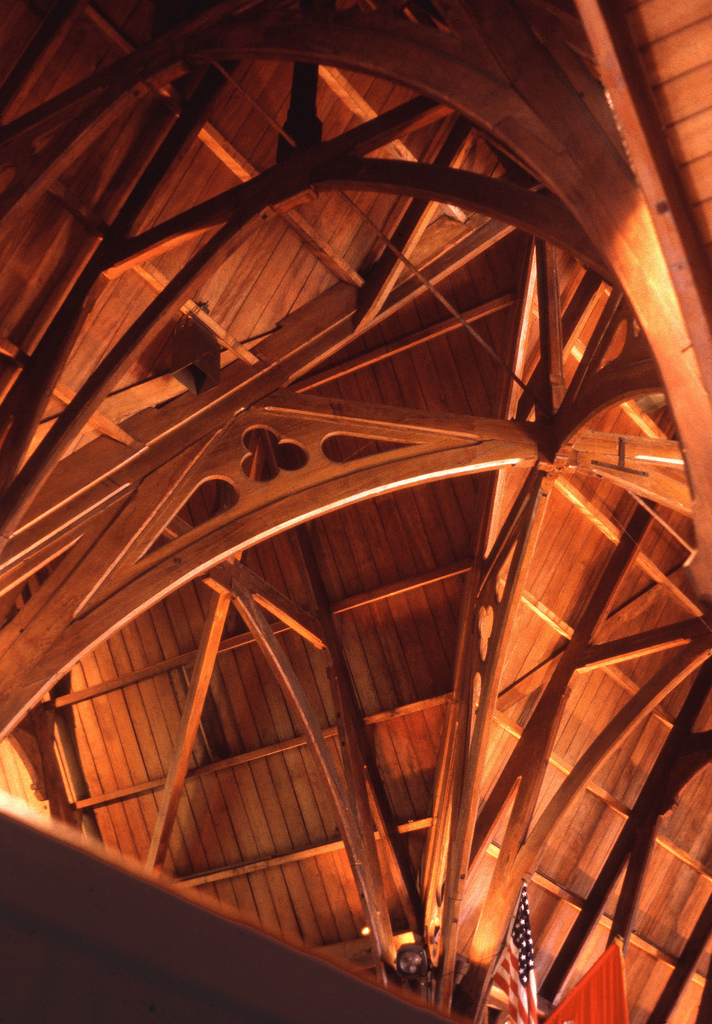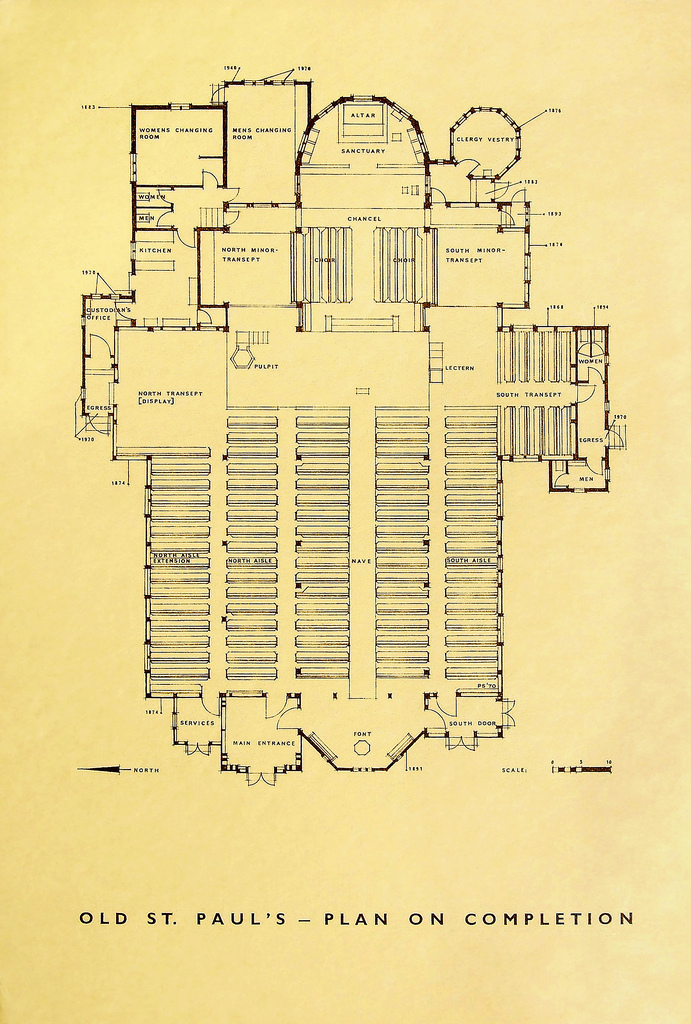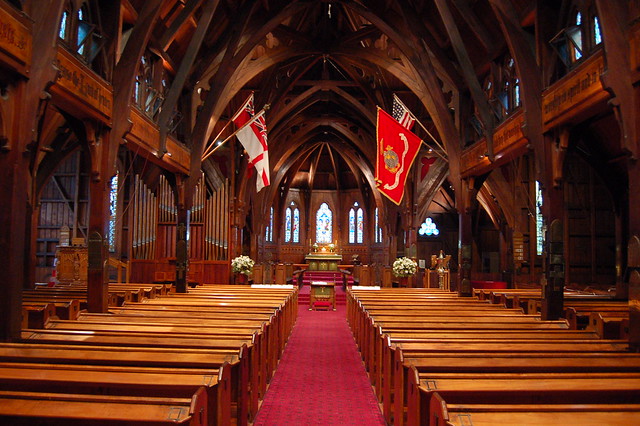Beautiful Timber Cathedral in New Zealand
/Peter Sheppard shared with me his flickr set of photographs documenting the restoration of the former St Paul Cathedral, Wellington, New Zealand. His full set, which includes many details and drawings as well, is well worth going through both for the building and for the work done to restore it. This is a wonderfully idiosyncratic building begun in the 1860s and organically enlarged over time. It is also a rich example of gothic forms rendered entirely in wood, bringing a degree of localization to the interior in the native timber and some of the structural detailing.
The plan reveals a number of interesting points. First, it shows the slow accumulation of extensions an additional spaces, both in the forms of the additions and in the dates noted for each piece. There are a number of interesting spaces throughout, partly as a result of the expansions and partly from particular Anglican spatial designations. The octagonal vestry, multiple transepts and pronounced chancel are prime examples. There is something wonderful about the open space around the transepts that would under current circumstances be considered wasteful.
From the plan alone, it looks as if the altar is extremely distant from the nave, but looking at photographs, the timber structure allows for much greater openness than one would expect. In all, the balance of a dense, rich structure and an openness in the visual plane makes for a welcome counterpoint to the overly austere and the overly ornate.
In 1964, the diocese opened the new St Paul Cathedral, Wellington (pictured below). The government purchased the old church to prevent its destruction, and it remains one of the most visited sites in Wellington.




