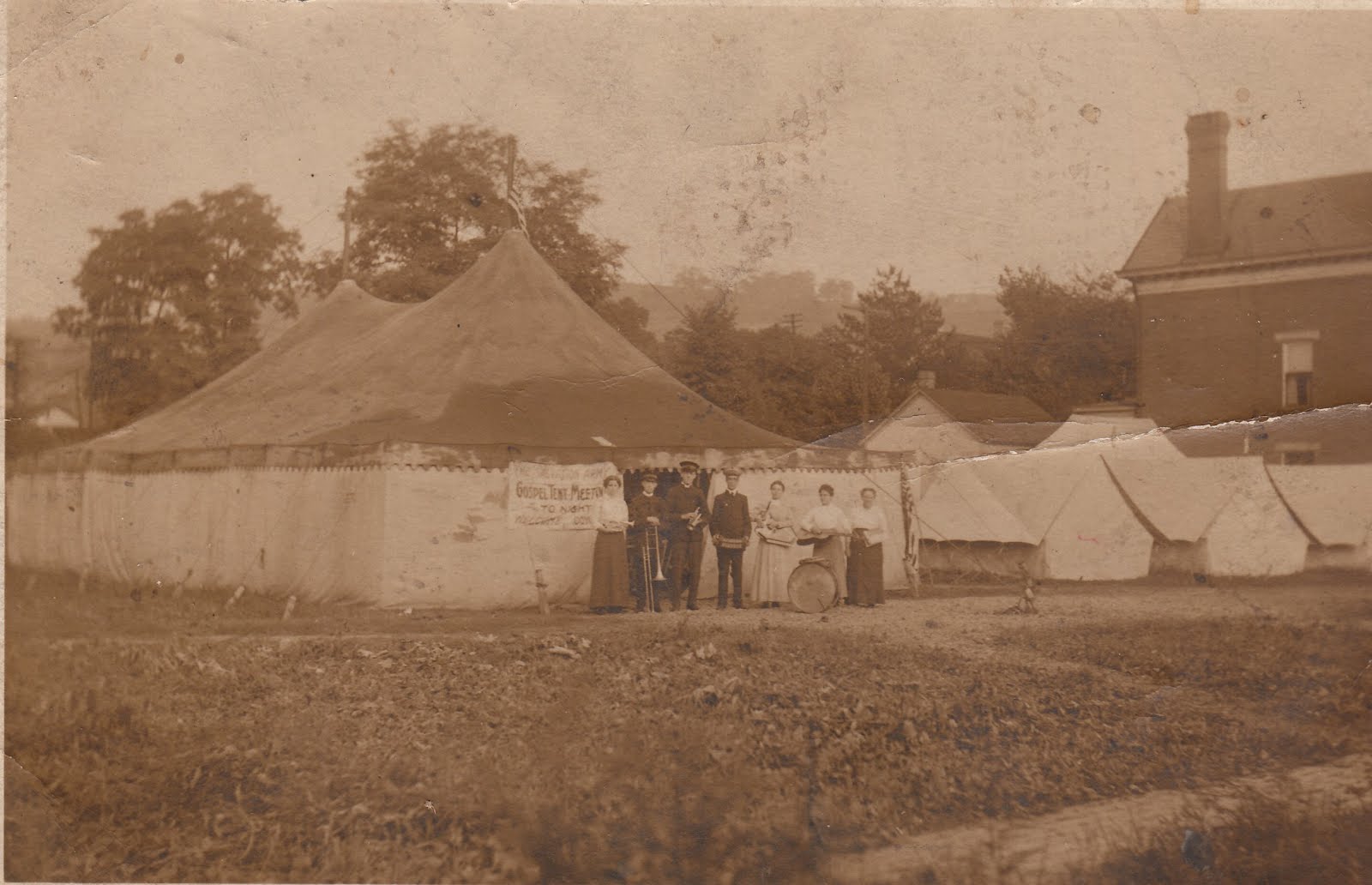An Uplifting Mid-Century Chapel for the Children
/Austin, Texas has a hidden jewel of mid-century religious architecture: the Chapel on the campus of the Austin State Supported Living Center. Completed in 1961 and dedicated in 1962, the formerly known as the Chapel for the Children at the Austin State School (as it was then known) was the work of Austin architect David Graeber in the early part of his career.
Formerly known as the Austin State School, the Austin State Supported Living Center is one of a number of such facilities around the state whose mission is to "serve people with intellectual and developmental disabilities who are medically fragile or who have behavioral problems."

The facility first opened in 1917. Many of the original occupants had been housed at the Austin State Lunatic Asylum, so the founding of the school embodied a transition from simply containing those with developmental disabilities to providing residential training programs. Early in the school's history this consisted of academic and vocational training, mostly of an agricultural nature. During the post-war era, this progression accelerated "as the National Association for Retarded Citizens urged a shift from custodial care in isolated settings to social, occupational, and life-skills training for community integration," (TSHA Handbook of Texas) which also meant serving a wider range of individuals with greater degrees of ability.
Expanding both the population and the services in turn led to an expansion in facilities. During the 1950s the 95 acre campus saw a significant expansion of its facilities such that by 1958 it housed 1,900 residents and 400 employees. With the rapid growth, the school had become like a small town unto itself. The school's chaplain, Reverend Luther Holloway, recognized the need for a dedicated space for religious services. At this time, the school had four chaplains and a music director on staff.
An interfaith group of volunteers, made up of representatives from the Protestant Austin Council of Church Women, the Austin Jewish Community Council, and the Catholic Ladies of Charity, formed to answer this need. They initiated a state-wide fundraising campaign which raised $100,000 for the chapel, including contributions from soldiers stationed in Germany. (HSR 157, 25 January 1962) It is not clear if this was the total construction cost for the project—approximately $785k in 2013 dollars—but given the lower cost of contemporary small churches with similar structures, it is likely that it is.
Construction of the chapel completed in 1962, and its dedication occurred on 21 January 1962. Highlighting the nature of the position of the chapel between church and state, the Texas House of Representatives marked the occasion with a resolution that began: "WHEREAS, The State of Texas has received a gift from the church women of this State. Its purpose is the highest and its beauty equal to that purpose…" (HSR 157, 25 January 1962).
David Graeber, Architect
The design of the chapel went to Austin architect David Graeber (1928-2010). Building on experience working for his family's lumber and homebuilding business, Graeber attended the University of Texas and graduated with a Bachelor of Architecture in 1955, a year after he passed the registration exam. When he received the commission for the Chapel he was part of a generation of young architects emerging in the late 1950s and early 1960s who would go on to shape Austin's built environment through its rapid growth in the final decades of the 20th century.

The commission of this chapel must have been an incredible opportunity this early in his career, and he exhibited great care in its design and craft. Graeber executed designs for all of the interior fixtures and either worked closely with their artisans or fabricated them himself (most notably the stone altar). His concerned participation in this project revealed a commitment to community service which continued throughout his life. Among other many other civic service activities, Graeber later served on the board of the Austin Children's Museum and his last firm, Graeber, Simmons & Cowan, designed the Children's Hospital at Brackenridge in Austin.
Following the completion of the Chapel, David Graeber's career progressed quickly. In 1961 he became a partner in Brooks, Barr, Graeber and White (possibly in part on the merits of the Chapel). His firm served as consulting architects for the University of Texas System starting in 1962, which led to a variety of large institutional projects that would dominate his career. These included the UT Medical Schools, the Johnson Space Center (NASA), the US Embassy in Mexico, the campuses of many of Austin's large high-tech firms, and some of Austin's major performing venues.

Locally, he was known for his role in revitalizing Sixth Street and downtown in part through his service with the Old Pecan Street Association and starting the program Street Trees for Austin (read about its continuing legacy), among others. But perhaps more significantly, he decided to move onto Sixth Street in 1967, making his the first (at the time) and now the last private residence on the now famous entertainment district. The KLRU (Austin's local PBS affiliate) program Downtown interviewed David as part of their episode on the history and development of the street:
He purchased a building, built in 1881 as the Shamrock Saloon, on the nearly vacant street and converted into a residence befitting his self-description as a "repentant modernist."
Sixth Street may not have developed exactly according to his vision, but he lived with his wife Jean at 410 E 6th Street until his death in 2010. (Downtown also interviewed Graeber reflecting on his impending death in this slightly odd episode.) The Chapel hosted David Graeber's memorial service on 7 March 2010, and his family requested that donations be made in his name to the maintenance fund for the chapel.
The Tent-Form Church
Formally, the Austin SSLC Interfaith Chapel typifies one of the dominant forms for post-war suburban churches: the A-frame church. A confluence of timely practical and symbolic considerations perfectly balancing tensions between tradition and contemporariness—the tenuous identity of Christian congregations in the 1950s and 60s—made the form appealing to many building committees of every denomination. This set of churches clearly illustrates the common appeal of the form across denominations but also its adaptability to more particular concerns within each. The ubiquity of the form and the multiplicity of its interpretations and origins likely eased its selection for a cooperatively-developed interdenominational chapel.
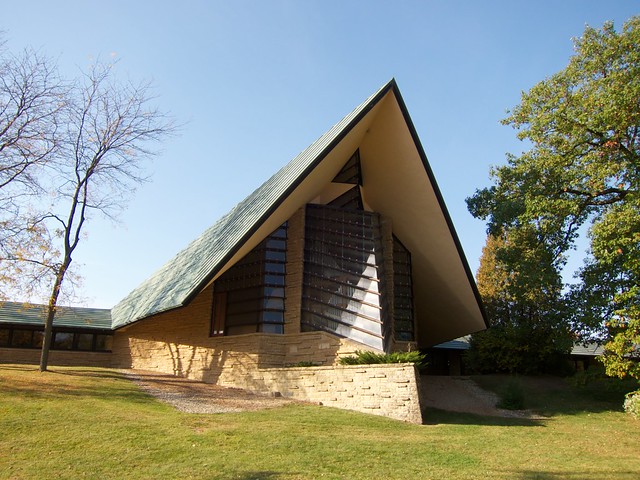
An Architectural Forum article in 1954 compared this type to medieval Scandinavian vernacular churches "boiled down to a new structural clarity appropriate to the times, yet retaining the best of old essentials: the warm, neighborly personality, the humble aspiration and some of the medieval magic" ("The Tent Form–A Village Gothic for Today" Architectural Forum 101, no.6 (Dec. 1954), 128-131).
(Art historian Gretchen Buggeln, who specializes in the intersection of Christian belief and the material world and is currently working on a book on these churches, gave a lecture "The Rise and Fall of the Postwar A-Frame Church" which is available as a video from the University of Minnesota. This is a great resource, focusing primarily on the midwestern examples.)
Although some of the architects who designed these churches would have objected to literal symbolic interpretations, preferring to focus on the geometric and structural purity of the form, it drew comparisons to tents, praying hands, an inverted ship ("nave"), a fish, &c.
Among the many symbolic interpretations of these forms, the image of the tent had particular traction in the theological landscape where the image of the "pilgrim church" that is "in the world but not of the world" (cf John 15:19, 17:14-19, Romans 2:12) came to prominence. The image of a transient, exiled church suited the recent trauma of war, the new mobility of suburban culture and the unfolding nuclear anxiety. From this position the model of Israel wandering in the desert and worshipping in the Tabernacle and the close poet association throughout the Old Testament of tent/tabernacle and sanctuary give Biblical credence to the tent form. There was also an embedded allusion to tent revivals and the camp meetings of the Great Awakenings, which would have held a nostalgic (even patriotic) appeal, especially in the rural areas where these churches proliferated.
In the context of a facility for children, the image of camp tents, especially during the heyday of summer camps, may be a reinforcing factor in the selection of this formal direction. But I do not know whether this allusion was explicit in the design intent.
David Graeber would have certainly been familiar with a few of most celebrated modern churches of this form. Frank Lloyd Wright's First Unitarian Society, Madison (1951), Eero Saarinen's Kramer Chapel at Concordia Senior College, Ft Wayne (1953-58), and St Matthew's Episcopal Church, Pacific Palisades, by A. Quincy Jones (1953, lost to fire in the 1970s) were all built before Graeber's Chapel. Architectural publications featured these and others like them, and both the architectural critics and church groups celebrated these new churches.

Meanwhile, the prototype took root in the newly developing suburban neighborhoods around Austin, especially in what was then far North Austin. Faith Lutheran and First Cumberland Presbyterian in Brentwood, and St John United Methodist in Allendale all exhibit characteristics of the A-frame type. All built in the mid 1950s, the use of the A-frame structure on more traditionally planned and appointed buildings appears to be in the interest of economy rather than the "new structural clarity" at play in the better midwest examples.
Closer to the Austin State School, members of the small congregation of St Luke United Methodist in Clarksville built their dramatic A-frame in 1958. This example featured very low knee walls and full height transepts with the same triangular section as the nave. [Roy L. Thomas may have been the architect for this building, but I need to confirm this. He produced drawings for the church between 1947-1950, but these may have been for the first building that is now the hall and education building.]
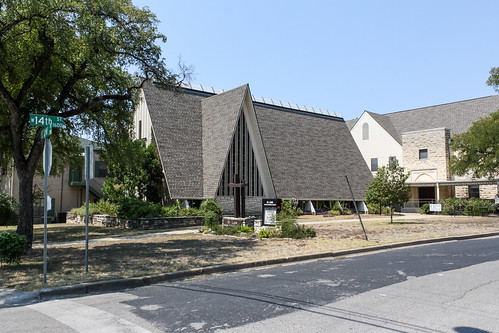
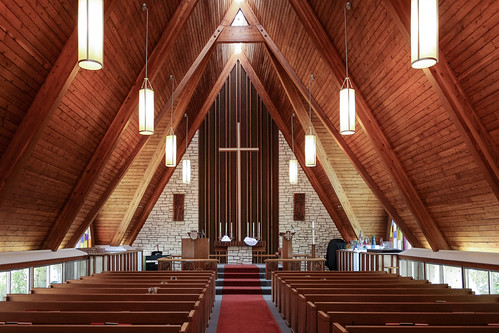
One defining characteristic of the roof-heavy A-frame church is its lack of glazing. Introducing light became a primary architectural challenge for these spaces, and in many cases the resulting solutions were the distinguishing qualities between otherwise similar buildings.
At St Luke, Clarksville, the large isosceles gable ends of the transepts, glazed with vertical strips of trapezoidal colored panes, provide a dramatic focal light at the sanctuary in contrast to the dark roof above. A skylight runs the length of the ridge, and there are translucent panels in the eaves between the side walls and the ceiling plane as it slides past to the outside. These strategies were repeated in the State School Chapel. Additionally, the fully-glazed, low knee walls reveal the points where the glulam structure met the ground and open onto vegetation. There is no view to the street given the low height of these walls.
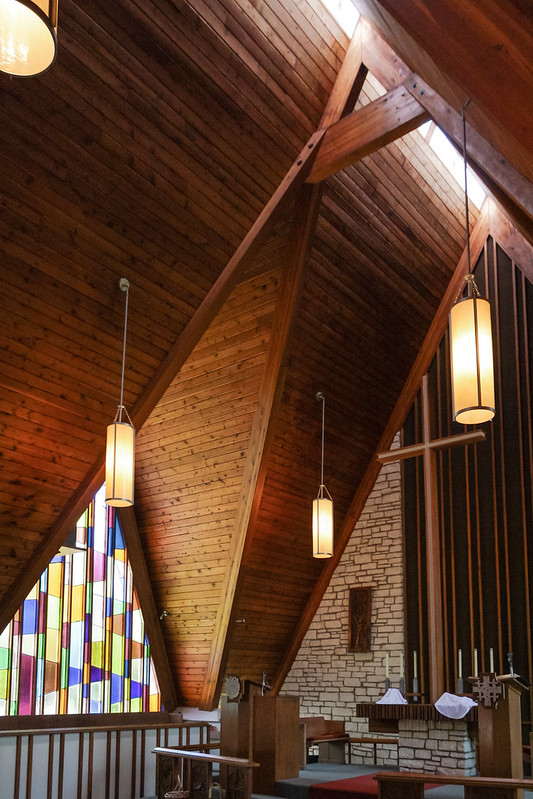
By the end of the 1960s, further changes in congregational identities and worship patterns contributed to the decline of this church form. The rise of more immanent conceptions of church—such as Edward Anders Sövik's "non church"—increased the demand for more flexible worship spaces. Rapid social changes further decreased the appeal of overtly traditional formal allusions. Many suburban and rural churches shifted to utilizing more cost effective wide span structures to accommodate wider auditorium style arrangements.
The A-frame does continue to appear periodically, most notably in recent times in Shigeru Ban's so-called Cardboard Cathedral, a temporary replacement for Christchurch, New Zealand's Anglican Cathedral. Transience is a key quality of the Transitional Cathedral, and the tent image serves this purpose well.
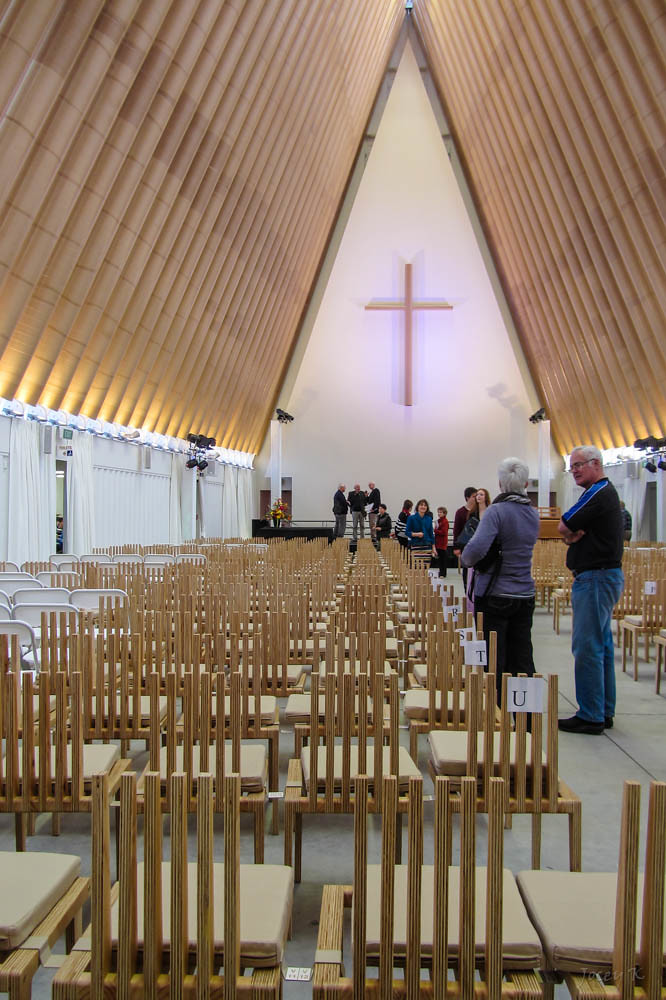
The proliferation of the form, and its many anonymous and poorly executed examples, caused the form to quickly fall out of favor with the architectural establishment. National architecture establishment taste-and-policy-maker Edward Larabee Barnes came out sternly against these churches which had become derivative [citation needed, mentioned in the lecture by Gretchen Buggeln]. The symbolic multiplicity and historic references that had been the form's strength became a liability as modern design continued to gain popular acceptance.
Graeber's design for the Chapel shared the characteristics and inspirations of its contemporaries, but its dramatic presence and intense concern for craft make it one of the finest examples. The phrase "modern Gothic" was often used to describe these churches and their multiple associations for a transitional era. The House Resolution echoed the same phrase in describing the dedication service, "no moment of which was more rewarding than when a children's chorus filled the Gothic vaulting with their clear young voices."
Building Description

The Chapel sits in the middle of a large field at the center of the Austin State Supported Living Center campus surrounded by oak trees that reach almost to its full height. Worshippers enter through a courtyard to the north of the chapel which also gives access to a small low building with offices, meeting space, and a small kitchen for the chaplains. At the time the chapel's construction, the chaplaincy staff numbered four chaplains and a music director; the staff now consists of one chaplain and volunteers. The low wall of the courtyard continues in the profile of the offices.

Following the pattern of A-frame churches, and religious architecture in general, the chapel's distinguishing architectural characteristic is its approach to daylight. Its dominant feature is the fully glazed north and south gable ends.

Abstract patterns of stained glass in bold colors descend dramatically from the top, with lines invoking the movement of fire, water, or wind, and small birds throughout. The solar mitigating tint on the lower was added later, giving the lower glass a green hue. This design by Blossom Bloom has sufficiently generic content to be appropriate for an interdenominational chapel but is still able to retain some figural elements. There is a direct reference to nature—an intensified representation the birds and clouds—outside the windows. In the Christian visual tradition, these windows recall depictions of the attributes of the Holy Spirit. This stained glass can be read either as symbolic or abstract, and it rewards either interpretation.
The mullions form panes of 60º rhombi that follow the profile of the equilateral triangle roof, a motif which Graeber used to unite elements throughout the chapel into a cohesive whole. The mullions are also reduced to the thinnest possible, relying on tension cables and stays to resist deflection. (These may not be original, but they are very delicately done if later additions.)

A comparison to the vertical strips and deeper vertical elements at St Luke Methodist, Clarksville (above) illustrate the efficacy of minimizing the structure and echoing the angular geometry of the roof. Saarinen's Kramer Chapel has this same 60º rhombus motif in its gable ends, although in that case they are opaque walls. It also shares the other two daylighting strategies: a skylight that runs the length of the ridge and uplighting at the low eaves.
The full length skylight is a common element in A-frame churches. Without this element, the acute corner in the ceiling remains particularly dark. Graeber's design for the apex, however, is a unique solution. Unlike typical tent-form churches, the glulam beams do not meet at the apex, but turn up into a vertical chimney held apart by beautifully tapered steel beams that again mirror the 60º line of the gable glazing.

The vertical element formed by turning up the roof also becomes a distinguishing feature on the exterior. Another desirable feature of the A-frame church is that it itself recalls a steeple or tower without the need for an additional structure, thereby retaining a symbolic element of a church building without the expense or formality. For lower budget suburban churches this was appealing. But in this case, a steeple or standalone tower would have been too specific for an inter-religious chapel. The subtle abstraction achieves both the denotation of the special spiritual use of the chapel among the other campus buildings and the upward motion associated with the expression of prayer.

Concealed horizontal glazing dematerializes the joint where the ceiling meets the knee walls reinforcing an inward and upward focus without an a oppressive sense of enclosure. The only point where the lower wall is broken is an inverted triangle (continuing the diamond motif) directly behind the altar with a window looking into a small enclosed garden.
The space has excellent acoustics, with long, crisp reverb suited for vocal music. But at the same time it does not look or feel cold. The color and quality of the light and the natural wood on the ceiling contribute to this welcome discrepancy.
Graeber also designed the fixtures for the chapel, notably the altar, pulpit, and light fixtures. The angular motif carries through lights and the pulpit, slightly modified in the transition from a two-dimensional pattern into a three dimensional object.


The altar is of a local fossiliferous limestone, one of Graeber's favorite materials; he may be responsible for its abundant use on the University of Texas campus from his time as consulting architect for the UT System. David also reportedly fabricated the altar himself.

One more detail caught my eye: this metal cap on the exterior end of the beams. The cap is not extravagantly detailed, but allows the structure to extend past the roof, which also extends upwards at the top, reinforcing the upward motion of the roof and accenting the separation of the walls and roof. It is a small thing that reveals the concern given in its design compared to many mediocre versions of the tent form, and it speaks to why the building is in such good shape.
I was surprised at how solid and robust it felt when I was expecting it to be in the more compromised state in which we find many of its contemporaries. Fortunately, the center is committed to maintaining this building and is undertaking repairs to the roof material and an ADA retrofit of the restrooms in the vestibule in late 2013.

Graeber's chapel does not have quite the masterful resolution and obsessive thoroughness of Frank Llyod Wright's First Unitarian Society, Madison or Fay Jones' chapels, but neither does it suffer from their egocentric fussiness.
As a Village Church
At the time of its dedication it was known as the "Chapel for the Children," as the majority of the 2,000 residents were minors. In the years since its dedication, the chapel has served well the changing community of what is now called the Austin State Supported Living Center. The variety of care available elsewhere greatly increased—for example, regional developmental training centers and the proliferation of special education within school districts—over this time, reducing the center's population. According to the Texas Department of Aging and Disability Services, the campus now houses about 294 people served by 930 employees.
Many of the current residents are those same children for whom David Graeber originally designed the space. According to the current chaplain, the Rev. Dr. Paul D. Kraus, the community model of care represented by a supported living center enables an increase of life expectancy as much as 25 years above and beyond the improvements in quality of life. The operative metaphor is that of a "village" with a diversity of spaces providing a collection of services and a controlled degree of freedom afforded by a campus rather than confinement in a monolithic building.
In recent years this model of care as fallen out of favor, leading to a debate between group homes and state facilities. It is not a simple matter, and there are likely situations where either may be preferable (if the well-being of the residents is taken as the primary concern, which it is often not). The operative metaphor for group homes is "home"; the argument is that it is better to live with a small family than in an anonymous institution. Imbedded in the group home model of family, I think, is the modern preference for the nuclear family model over the more ancient clan (which is far better at sustaining life and livelihood across generations). Atomistic nuclear family life and its economic mechanism in turn begets the wholesale institutionalization of elderly generations.
The debate over housing and caring for the vulnerable takes an economic turn, especially in Texas, a state which prides itself on being "business friendly." Unfortunately, preference for business quickly falls into the reduction of a human person to an economic transaction. In an society with a preferential option for the wealthy, the powerful, the famous, and the masters of capital, it necessarily follows that the state calculates a person's value based on their usefulness. Many Christians counter with the "preferential option for the poor and vulnerable" (the phrase used in Catholic social teaching).
A complete commentary on the conflicting modes of care is well outside the concern of this discussion and well outside my expertise. However, architecture does have something to contribute to these problems.
Of course the history of institutionalization is rife with horrors, but so can be the confinement and decreased accountability of group homes. The history of institutionalization is a long progression out of ignorance, and much of the campus of the State Supported Living Center—and especially its chapel—grew out of the determined effort to speed that progression. In either case the quality of the complete environment (physical, spiritual, educational, medical, &c.) is of the utmost importance. And that is a problem to which architecture can help provide solutions. And we must note that "home" and "village" are fundamentally architectural concepts.
The consideration of how we should live (inhabit) is at the heart of architectural activity. And here is a manner of living which requires buildings, and what is more, it is a manner of living far more controlled and prescribed than most. Shaping inhabitation is a significant function of architecture. And the converse is also true: poorly designed spaces can a be deleterious to occupants. Hospitals have seen the greatest output of research in this matter, demonstrating everything from daylight shortening length of stays to acoustics improving sleep to the myriad roles of color in healthcare to space planning for safety to material selection for reducing injury and preventing infections to daylight (again) reducing need for pain medication. And how much more the intangible or spiritual aspects of life and healing?
The chaplain and the Chapel of the State Supported Living Center provides a range of important services in support of the care provided for the center's residents. At times this means hosting specific events and at others it simply means being open and providing space. The availability of a distinct and dedicated sacred space exemplifies the mission of creating a diverse living environment that holistically fulfills the fullness of human life. In this regard the Chapel is very much a shared village church, and its design supports that function.

For more information on the center, events, and volunteer oportunities, visit the Friends of Austin State Supported Living Center.




