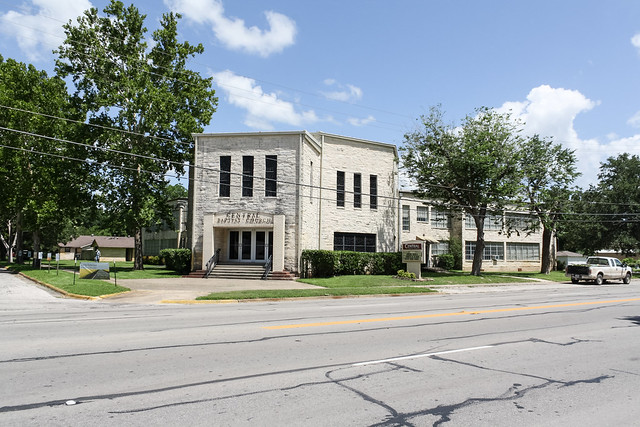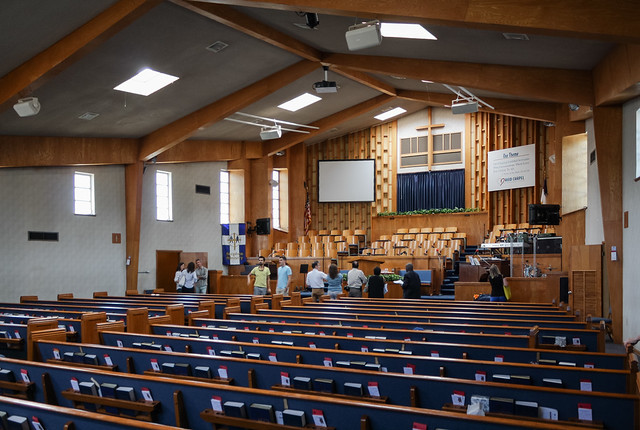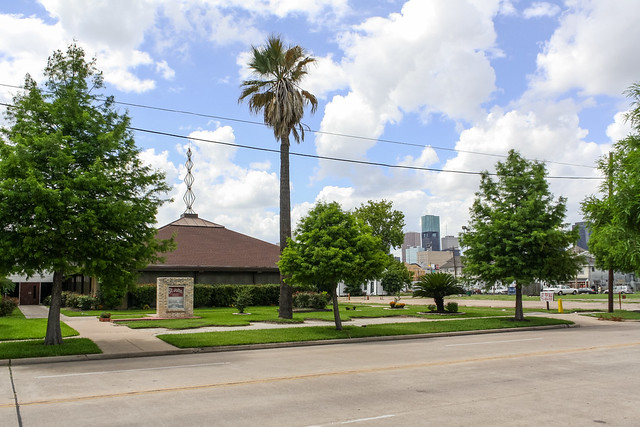Marginalized Modernisms
/I am excited to announce the publication of the article "Marginalized Modernisms: Progressive Architecture for Minority, Immigrant, and Rural Churches in Texas" in the Journal of History and Culture which is published by Prairie View A&M's Texas Institute for the Preservation of History and Culture.
Download the digital journal here to read the full article.
The concept of marginalized modernisms represents one approach to the on-going reconsideration of the dominant narrative of modern architecture. It questions the repeated focus on the same small number of received high-design capital-A-architecture buildings, on the manifestoes and auteur architects, and on themes of tabula rasa ruptures and technological alienation. Instead, it looks for the wider dissemination of modern forms and building techniques inspired by the great buildings but which had different and more complex motivations and which had a more direct influence on the lives of many more people. Modern church architecture—which is problematic within the dominant narrative and treated reductively by it—is a prime candidate for a more holistic analysis than that allowed by an over-emphasis on form and architectural ideology. What is needed instead is an approach that can take into consideration the theologies, values, and motivations of the churches who chose to build in or incorporate modernist architectural idioms. One fruitful outcome of this approach has been the emphasis on architectures that reject historicism but not history. A careful reading of the introduction to Sigfried Giedion's Space Time and Architecture reveals that this insight also applies to high Modern Architecture and that perhaps the standard approach places more on the dramatic language of certain architects than is warranted, is borne out by their architecture, or was originally intended.
For this article, I defined "marginalized modernism" broadly. The intent was to provide an initial survey of buildings and some of the general issues they raise in order to aid in identification and further study. The buildings studied share many qualities, but can also be defined by what they are not: in suburban or the more affluent urban areas, wealthy or aspirational socioeconomic demographics, designed by famous architects, included in history books, etc. In short, they are not where people generally expect to find modern architecture. The fact that they are to be found, and in great number, is itself fascinating. But each one reveals different motivations and approaches to modern architecture. In some cases there is the conscious desire to appeal to a global context, and others show a conscious effort to appropriate specific aspects of modern culture and integrate it into a strong heritage. Some are highly regional, others reflect the culture of the community doing the building. Often that is meant very literally, as the congregation provided the physical labor for construction. Some were designed by professional architects (even if the congregation provided the construction labor) and others more mimetically by the pastor or members of the congregation.
Here are two interesting examples of rural congregation-built churches design by "city" architects:


John Saunders Chase, Jr (about whom I have previously written on this blog) was an important starting point for this research. He was the first African-American graduate of the UT School of Architecture and licensed in the state of Texas (among other accolades). His incredible social and architectural insight are evident in his master's thesis where he adapts the processes and techniques of modern architecture to the particular needs of the Black Baptist church. Fortunately he was able to bring this approach to actual projects with excellent results and influence. And he was not the only one among the Black Baptist churches to see the potential benefits of modern architecture that corresponded with and supported the social and educational programs that were growing significantly out of the churches' worship and ministries in the 1960s.



Much of the research for the survey was actually done in Google Earth by simply browsing aerial photos of small Texas towns, especially if they were know to have historically significant populations of different cultures. Many of these did not have labels on the maps, so it was a matter of recognizing patterns in roof features and geography. I found a number of buildings by reading through the back issues of Texas Architect to see what was celebrated in its day, even if they have since been forgotten. And the archives of smaller local firms led to a number of good finds as well.
In order to supplement the illustrations in the article of church already visited, I embarked on a weekend drive from Austin to Brownsville and back (1446 photos, 964 miles, 55 churches, 37 hours, 11 denominations). This album is a good overview of that trip, along with other excursions made in 2014. Many of these had no published information or photos available (outside Google's Streetview coverage), so there were plenty of surprises whether amazing, mediocre, or disappointing. I have since visited a few more between Austin and Houston, and will continue to investigate as much as possible. The survey is by no means exhaustive. But the one building that should definitely be in this paper but is missing would be St Martin Episcopal in Corpus Christi from 1966.

Rev. Dr. Reynell M. Parkins, Hon. AIA was the pastor of this church at its founding and was involved in the design of the church (in what way and to what degree I do not yet know). He was also involved with St Philip Episcopal, San Antonio, the first Episcopal Church for African Americans in the Diocese of West Texas who met in the chapel now known as the Little Church of La Villita from the 1890s until 1963.

Rev. Parkins was born in Colon, Panama, was a lecturer and later a professor of architecture and planning at the University of Texas’ School of Architecture from 1968-1970. Following WWII, Parkins studied at New York University (NYU), NYU School of Law, and the Episcopal Theological Seminary in Alexandria, Virginia. Prior to teaching at UT and various other institutions, Parkins practiced criminal law for seven years. In this student film, he discusses issues related to housing issues.
The founding and building of St Martin Episcopal, Corpus Christi involved cooperation of multiple congregations across denominations and included the development of church-sponsored low-income housing. (That is a combination of words I would love to see used more often!) This is definitely an individual and a church I want to investigate further.
I hope that this article generates more interest in these under-appreciated church buildings and uncovers more like them.

